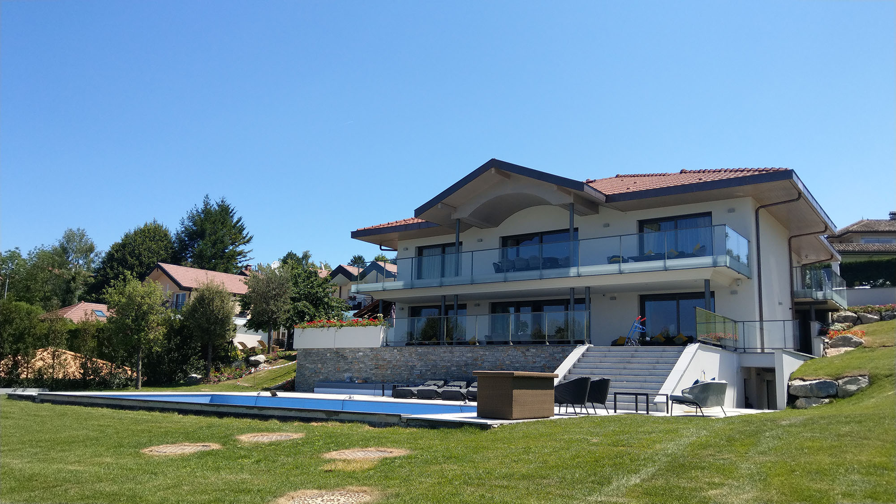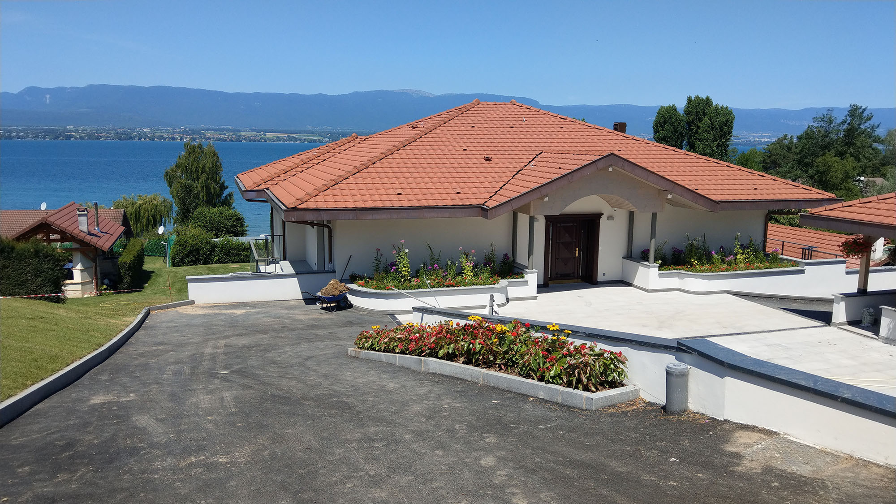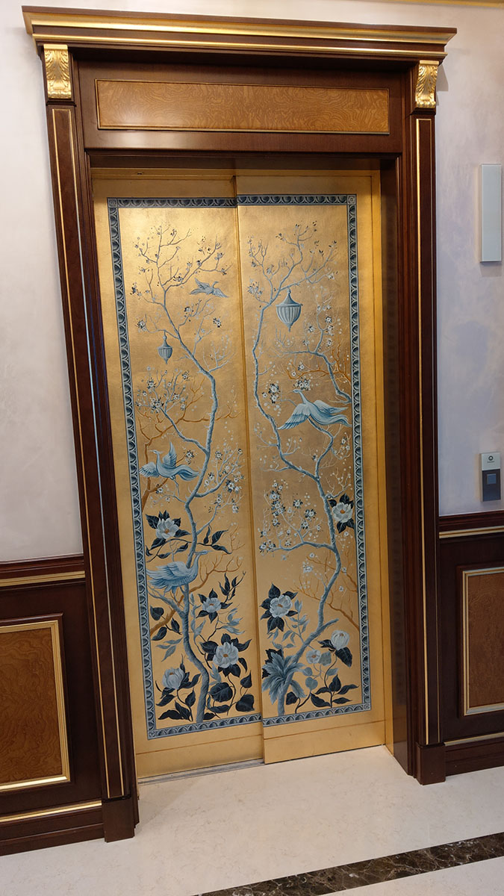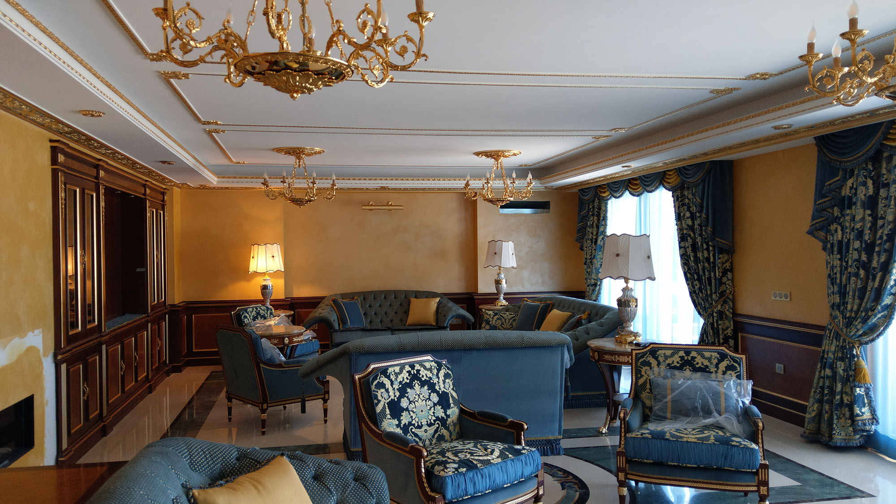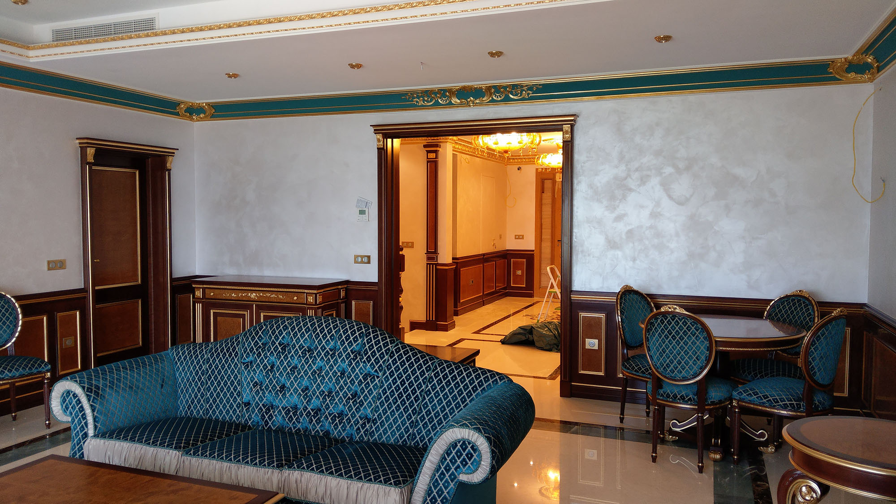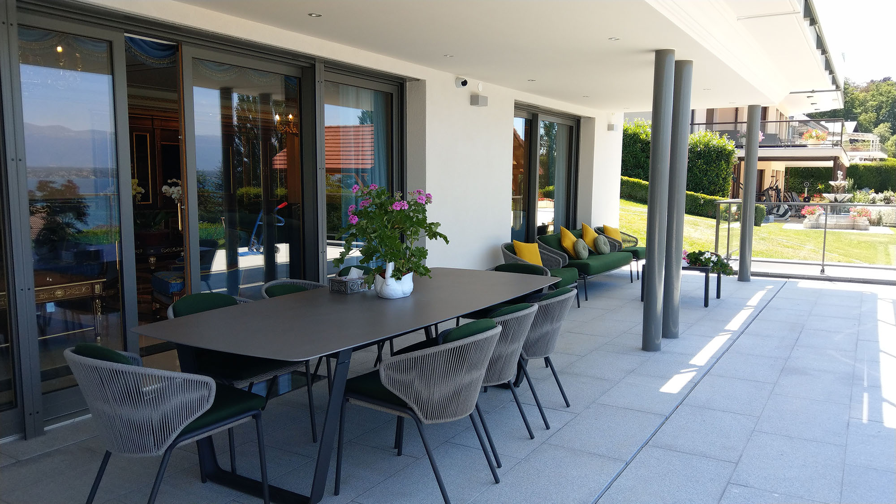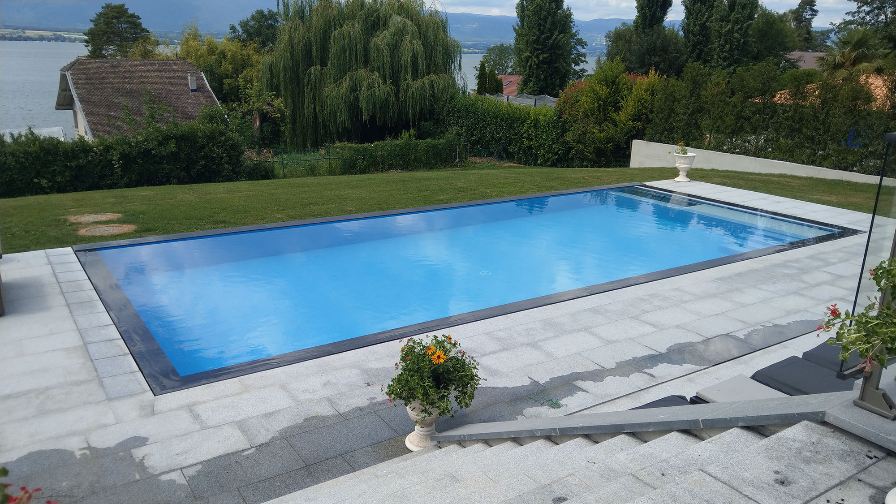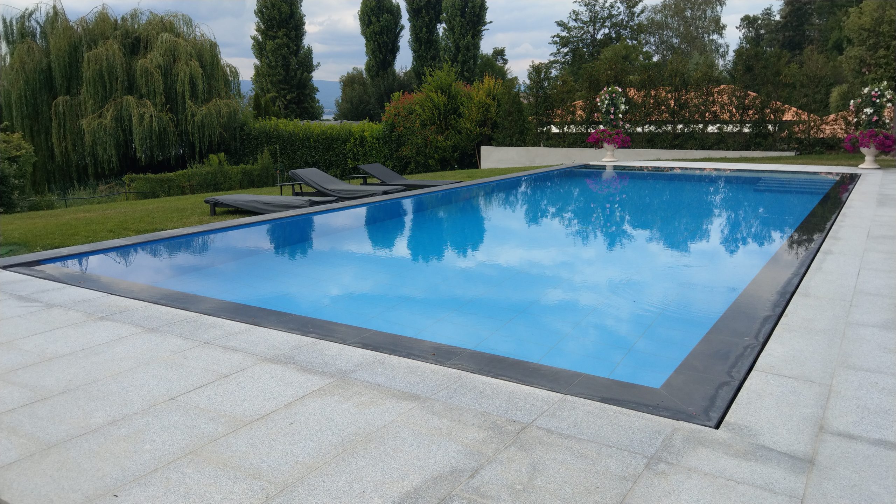VILLA AF ALI
Creation of a new house for the familly between two other houses of the same familly. It is a very high level of quality. We worked with the interior designer « Design 2000 » from Roma for the space of the familly. The house is build in the slope of the land on 3 levels and connected to the terraces of the other houses.
The house is composed of :
- Basement : service area with 6 service bedrooms and bathrooms,a big professional kitchen (staneless steal), a big laundry and technical areas + a garage for 6 cars and the drivers waiting room.
- Ground Floor : a big living room, a large dining room a kitchen and a suite + terraces all around
- First floor : 4 suites with balconies and a living room with a big balcony with view on the lake.
- a lift for people and a food lift
- a mirror swimming pool with jets for massage
Date:
29 juin 2019
Category:
VillasLieu
Chens sur Léman
Maître d'ouvrage
SCI CHANT DU LAC
Prix de la construction
2 900 000€ TTC
Surfaces
Shab 600m² + Garage and storage 200m²
Année de réalisation
2019
Perpformance thermique
RT 2012
Economiste
G Raoult - VIES AGES
Thermicien
Eric Trossat - ETI
Etudes structures
OPC
Architecte et G Raoult

